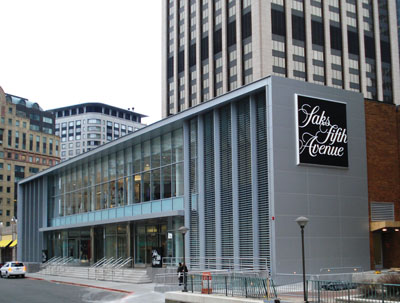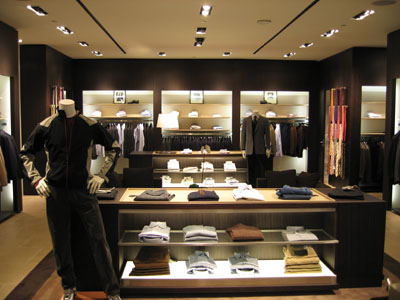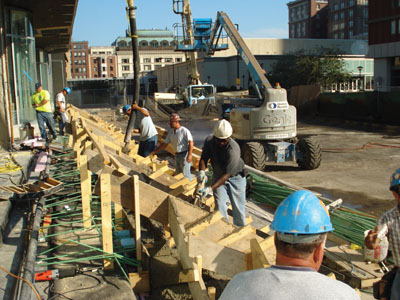Next-generation Saks Fifth Avenue store in Boston unveils a new, cutting-edge design — and overcomes numerous construction challenges.
 When it comes to logistically complex construction challenges, a two-story, 110,000-square-foot Saks Fifth Avenue total gut renovation ranks right up there with the best of them. In addition to the renovation, the store had to be expanded and extended over Boston’s Massachusetts Turnpike at the landmark Prudential Center. Amazingly enough, Saks remained open for business throughout the entire construction process.
When it comes to logistically complex construction challenges, a two-story, 110,000-square-foot Saks Fifth Avenue total gut renovation ranks right up there with the best of them. In addition to the renovation, the store had to be expanded and extended over Boston’s Massachusetts Turnpike at the landmark Prudential Center. Amazingly enough, Saks remained open for business throughout the entire construction process.
Over a 2-year span, the store underwent a dramatic redesign that transformed it into a next-generation luxury retail emporium, ensuring that Saks’ new image and branding would be reflected in its dramatically updated space. The urban-style renovation, debuted in late 2008, aligns with Saks’ position as a leader in luxury merchandising and designer brands — and it also makes Saks more competitive with other luxury retailers. The construction company converted the outdated 1970s “grand dame” into an enticing modern structure with a centralized elliptical promenade running through the store.
Renovating from the inside out, the construction company planned and executed a phased gut interior renovation and infrastructure upgrade as well as extended the store’s originally recessed storefront by 40 feet over the Massachusetts Turnpike (Mass Pike). This extension of the storefront to incorporate the second floor was key to unveiling a new identity for Saks. It included an updated front entrance façade with lighted handrails, chrome pillars and a custom designed glass and metal curtain wall. Saks truly stands out as an attractive, contemporary addition to this Boston landmark.

Because the store was open during the entire construction process, a construction plan had to be developed that allowed Saks to attract continuous business. The plan of attack involved dividing each floor of the building into four quadrants and working on one quadrant at a time. This required the creation of temporary entrances to staircases while maintaining fire exits. Whole departments and personnel had to be relocated to temporary space especially prepared for their needs to ensure that business and sales would not be impeded. Each department had a different layout with unique requirements and for which specialized temporary services like heating and air conditioning had to be provided. Once the new construction was completed in a specific phase, the department then had to be relocated back to its new space. All necessary precautions were taken to make the process as seamless as possible and to reduce any disturbances — including noise and debris — to the Saks team, their customers and the public at large.
Installing a New Mechanical Equipment Plant
A key component of upgrading the infrastructure was the preparation and implementation of a phased plan for the mechanical and electrical upgrades needed as every aspect of the building except the escalators and basic structure was renovated. The existing duct work presented a logistical nightmare because temporary A/C ductwork bypasses had to be created to keep the store open. Due to the fact that the building was supplied from the rooftop equipment which fed down through the store, it was necessary to split each floor into four phases.
The chiller plant cooling tower was the first phase of the building upgrade. The existing steam chiller equipment was removed and the new steel and supporting beams were installed on the roof in preparation of the arrival of the new equipment. Along with the mechanical upgrade, additional electrical on the roof was required to facilitate the use of the new electric chillers being installed. In the process, a new roof was installed to protect the new construction and renovation of the interiors.
Working Under Tight Deadlines
 As each phase progressed, the coordination became more intense. Schedules had to be maintained in order to meet the construction completion date. Because of the complexities on the main floor, areas on the second floor were disturbed to install bypass and temporary duct work to supply the main floor. A full-height barricade was constructed across the main floor and the second floor that enclosed an area of where the building was to be extended.
As each phase progressed, the coordination became more intense. Schedules had to be maintained in order to meet the construction completion date. Because of the complexities on the main floor, areas on the second floor were disturbed to install bypass and temporary duct work to supply the main floor. A full-height barricade was constructed across the main floor and the second floor that enclosed an area of where the building was to be extended.
Challenges of Construction Over the Mass Pike
The last phase of the project was to demolish the 1970s brick façade and extend the storefront by 40 feet, replacing the brick with a custom designed steel and glass two-story curtain wall. This item had to be ordered many months in advance so as not to impede scheduled completion. The greatest challenge was construction taking place over the tunnel of the Mass Pike. The construction team worked closely with both the City of Boston and the Massachusetts Department of Transportation to obtain the special permits to work over the turnpike.
To ensure that no vehicles were damaged or persons injured, the construction company was required to install special safety netting below Saks and over the Mass Pike tunnel. Due to constant traffic congestion, this work was only permitted late at night. For approximately 8 weeks, the Department of Transportation required the police to close the turnpike from 11 p.m. to 4 a.m. every day for the safety netting to be installed.
Once completed, new support columns were installed on the main girder spanning the Massachusetts Turnpike to bolster the new extension without breaching the integrity of the tunnel below, and the final phase of the core and shell construction was begun.
