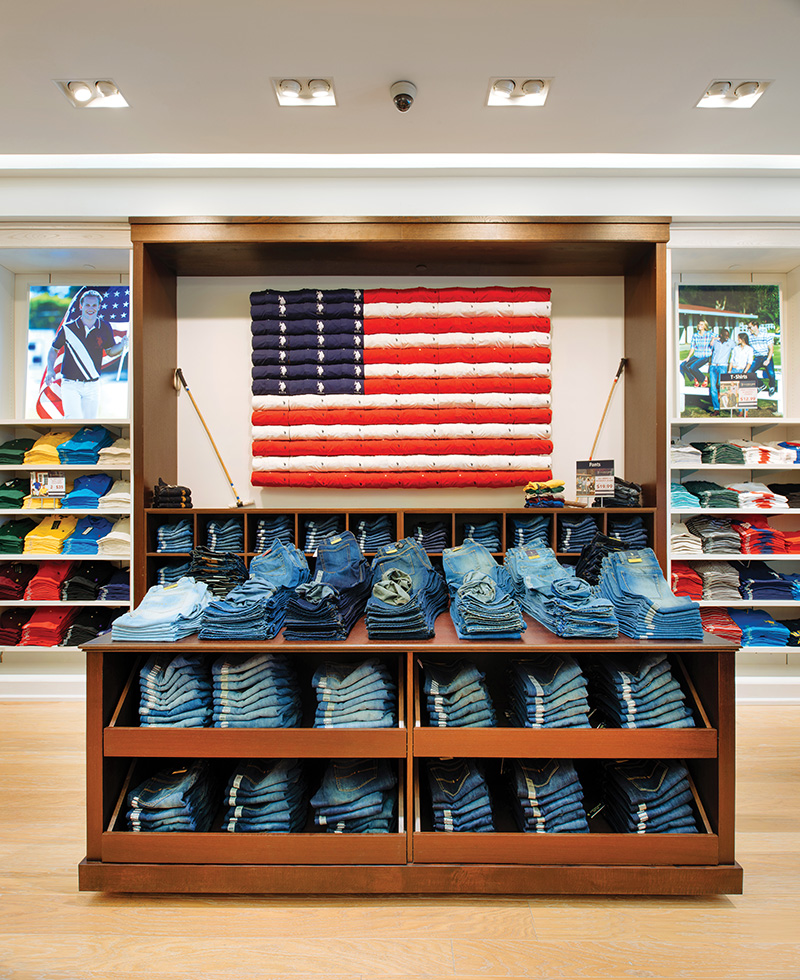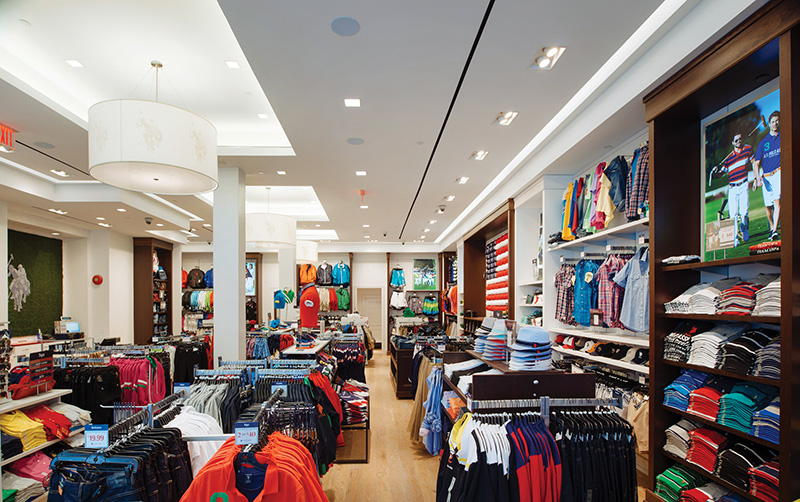U.S. Polo Assn.’s new ‘hybrid design’ store opens in the rapidly developing Fulton Mall area of downtown Brooklyn.
By Katie Lee
The New York City architecture, interior design, and planning firm of Montroy Andersen DeMarco (MADGI) has completed the first U.S. Polo Assn. store in Brooklyn, New York. Located at 468 Fulton St., in the vicinity of the Barclays Arena and Brooklyn Academy of Music, the store is the international fashion brand’s first location in New York City’s most populous borough. The Brooklyn project is the third store designed by MADGI for U.S. Polo Assn., in addition to two stores located in the Manhattan neighborhoods of SoHo and Harlem.
“The 2,800-square-foot store occupies ground floor street-front and cellar spaces within a late 1800s, five-story, mixed-use residential/commercial property,” says Ajay Waghmare, LEED AP, a MADGI project manager. “The facility includes a sales floor that features the brand’s signature ‘flag wall’ feature created out of folded T-shirts; a 12-foot-long cash wrap counter; a jeans island; a T-shirt island, movable merchandise hangers; perimeter shelving; and an employee room, back office, and storage areas in the cellar.”
The space, which was formerly occupied by discount retailer 99 Cents Only for the past decade, underwent a complete demolition prior to construction of new interiors and building systems. “U.S. Polo decided to rent the whole building and renovate the first floor, fix up the façade, waterproof the basement, and bring the building up to speed,” explains Waghmare. “There were a few structural issues, which were due to some neglect, but [overall] the building was in pretty good condition.”
According to Joseph H. Cornely III, executive vice president of store development, U.S. Polo Assn., the design challenges were related to both the age and the floor plan of the building.
 “We had to address the conditions discovered while the construction was already underway,” Cornely explains. “We also had to work with a reduced floor size since instead of a typical 3,500-square-foot space; the store’s first floor is only 2,800 square feet. In addition, the facility had to provide code-required egress from the basement storage area and accommodate the ADA regulations within a smaller floor plate.”
“We had to address the conditions discovered while the construction was already underway,” Cornely explains. “We also had to work with a reduced floor size since instead of a typical 3,500-square-foot space; the store’s first floor is only 2,800 square feet. In addition, the facility had to provide code-required egress from the basement storage area and accommodate the ADA regulations within a smaller floor plate.”
The ground-floor store itself opened in November 2013; the months following the opening have been spent working on the rest of the building. Today, all five stories have been renovated and are ready to accommodate a larger store, should U.S. Polo Assn. decide to expand upward.
Transforming the space from a discount store into a high-end clothing retailer was reflective of the overall transformation taking place in the Fulton Mall area of downtown Brooklyn. From Armani Exchange to Gap and Aeropostale, higher end merchants have been testing the retail waters in Brooklyn — U.S. Polo Assn. included.
“Our company is familiar with the borough of Brooklyn and closely followed rapid changes taking place in the Fulton Mall area over the last several years,” says Cornely. “We decided the neighborhood was ready for the U.S. Polo Assn. brand.”
Today, the increasing number of national retailers establishing their presence on Fulton Mall validates downtown Brooklyn as a major shopping destination. Neighbors of U.S. Polo include Aeropostale, The Children’s Place, Aldo, Armani Exchange, Lane Bryant and Macy’s.”
Adds Waghmare: “I’ve seen that neighborhood change; I live in the neighborhood so I can speak for it. It used to be pretty run down, but the past 2 years, the retail environment has really gathered momentum, plus the proximity to Fulton Mall and Barclays [Arena] and all these things happening simultaneously.”
In addition to architectural/design services, MADGI provided construction administration for the challenging project, designed in only 4 weeks and completed in 6 weeks. The renovated space features a new metal and glass storefront; all new interior finishes; and new HVAC, mechanical, electrical, plumbing (MEP), sprinkler and fire alarm systems. Most interior systems had to be gutted to bring the building up to current code, and many of the building’s interior “surprises” did not come to light until demolition began.
 “Be prepared for surprises,” advises Waghmare. “All old buildings are full of surprises, especially when a building is almost 100 years old.” In addition to MADGI, the project team included structural engineer Gilsanz Murray Steficek and MEP engineer MG Engineering.
“Be prepared for surprises,” advises Waghmare. “All old buildings are full of surprises, especially when a building is almost 100 years old.” In addition to MADGI, the project team included structural engineer Gilsanz Murray Steficek and MEP engineer MG Engineering.
The store’s new lighting system includes a large pendant light with the brand’s logo pattern and recessed metal halide lighting fixtures. The finishes include natural color hardwood flooring, white gypsum board walls and ceilings, and dark stained millwork wall shelving and cabinetry. The white-painted cash wrap area is constructed of wood and features a red countertop. Recycled bamboo covers the floor.
The new store debuts U.S. Polo Assn.’s first “hybrid” design — a combination of the retailer’s typical indoor/mall design, which features a very white-walled look, and its club design (used for freestanding locations), which showcases numerous wall fixtures.
“Retail designers need to be very familiar with the specific challenges and issues related to retail operations — they should think like retailers,” says Cornely. “Montroy Andersen DeMarco is one of the firms we work with that offers this retailer-like understanding of the needs of store operators. The MADGI team of Steven Andersen and Ajay Waghmare took ownership of the Brooklyn project, which accelerated the development process and made this complex store easier to design and complete.”
“This was the first experiment,” Waghmare says of the collaborative effort between MAGDI and U.S. Polo. “We are doing something very different in the other stores we’ve done in New York City. The client took a lot of interest in working with the designers on this one. It worked out well.”
— Email the editor at [email protected]. This article originally appeared on the cover of the August/September 2014 issue of Retail Facility Business magazine.
