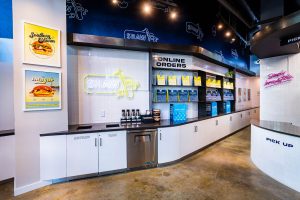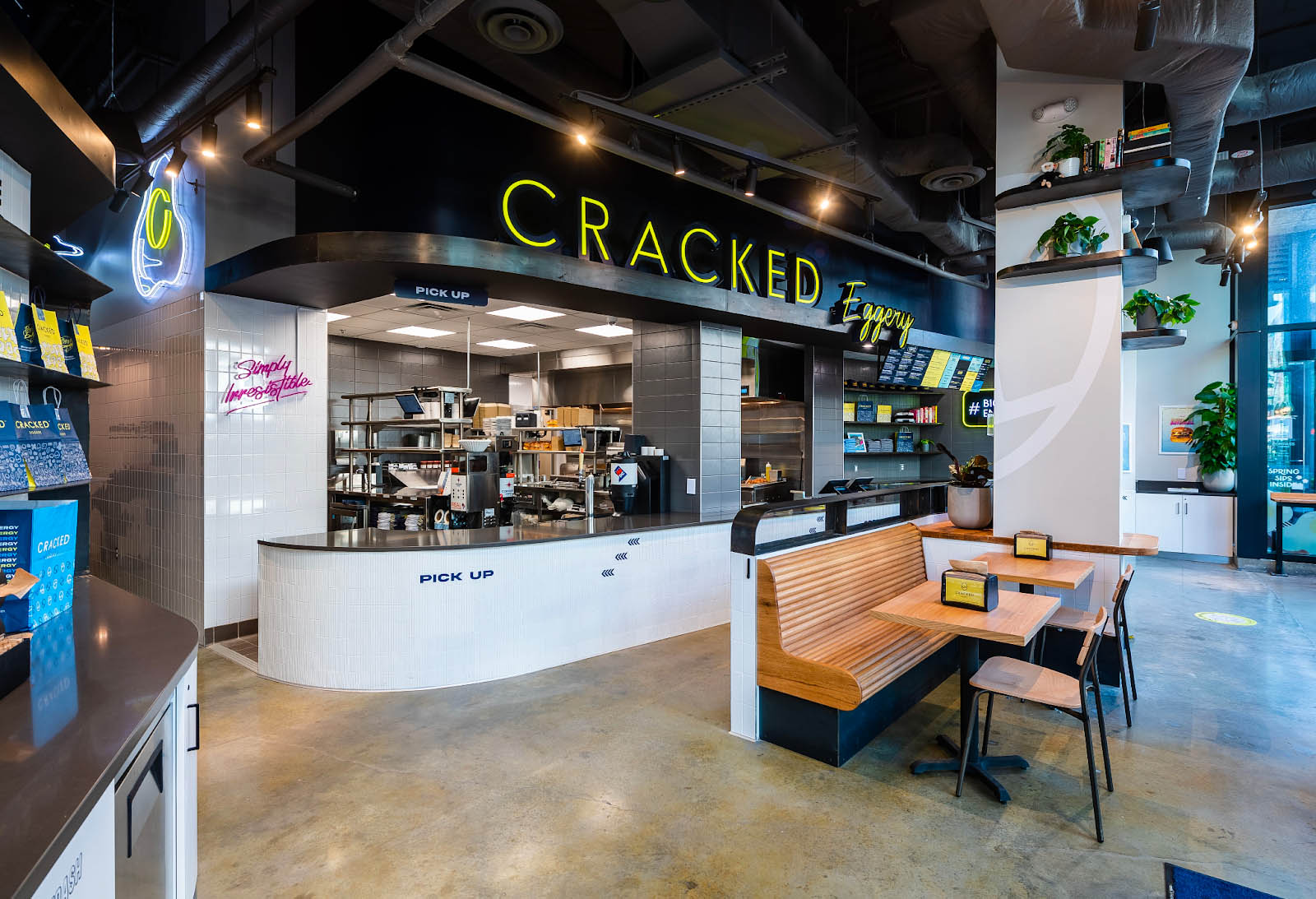Washington, D.C. — Cracked Eggery’s newest location in Washington D.C.’s Shaw neighborhood is now open. Designed by local architecture and design firm //3877, the 1,609-square-foot space marks the second flagship location for the Cracked Eggery brand, beloved for its iconic food truck and Cleveland Park location.
Open 24 hours a day, 7 days a week, Cracked Eggery features a curved ordering counter, offset by the floating, partial-height wall. A bar stool area and banquette seating sit below high ceilings scaled by shelves with pops of greenery. The retro, marquee-style lit signage guides the eye upward to the retail canopy, providing a retro diner feel.

Photos courtesy of Rey Lopez
For the brand’s latest outpost, the owners’ main design goal focused on maximizing efficiency — finding a way to provide Shaw and its inhabitants with a restaurant that delivered not only the tastiest egg sandwiches, but also celebrated the local culture of the neighborhood. During Cracked Eggery’s initial space-planning process, the //3877 team developed a layout that prioritized both back-of-house and front-of-house operations. With the post-pandemic world in mind, space planning for the eatery centered on the kitchen, ordering and pickup to ensure each was a flawless process.
//3877 playfully interpreted the ‘egg’ theme, mixing the motif with modern elements and local touch points throughout the entire interior. Playful cracked egg graphics, and a custom graphic wall designed by the Cracked Eggery team and //3877, capture the contextuality of the locale — complemented by egg-inspired light fixtures. Throughout the space is Cracked Eggery’s branded color palette, made up of deep navy, bright yellow and soft blue.
The interior architecture achieves balance through lines and shapes, where thick linear lines are paired with thin organic forms. Contrast is achieved through reflection of matte and glossy surfaces — and pops of neon pink — creating intentional moments of glimmer. Thoughtful and purposeful, the design scheme prioritizes sustainable materials that align with the sustainable ingredients found on the menu.
With the safety of restaurant patrons and employees being top priority, other measures to keep the space clean and properly maintained have been implemented. Touchless menus are available, as are scannable QR codes alongside large-scale menus. Polished concrete flooring, porcelain tile, metal, glass and vinyl wallcoverings all have inherent anti-bacterial properties, and can endure frequent sanitization.
SOURCE: //3877

