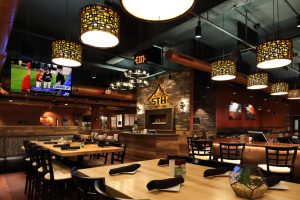Philadelphia — Architetra p.c., an architectural firm based in Paoli, Pa., is the architect of record for Sedona Taphouse in Phoenixville, Pa., the first Pennsylvania location for the growing franchise.
“Architetra thoughtfully designed dining, bar and patio areas that create a seamless and transportive experience so that guests can escape and enjoy the ambiance while dining on the fresh, seasonal and farm-raised food and craft beers for which Sedona Taphouse is best known,” says David Trout, an operating partner with Sedona Taphouse, which currently has 13 locations.
Trout and co-owner Peter Shivery needed the design to adhere to corporate guidelines while supporting efficient restaurant operations. With that in mind, Architetra’s design focused on an optimum ergonomic layout for guests and staff alike.
“We were very involved in creating a layout that supports the staff with dignified and practical workstations throughout,” says Joe Lombardi, co-owner of Architetra. “We coordinated with the owner and foodservice consultants to carefully design the kitchen space for workflow, safety and sanitation, and we minimized friction between guest and server traffic entering and exiting dining areas.”

PHOTO CREDIT: Matt Wargo Photography
The floor plan includes extra wide passageways that separate guest and servers and ensure safe delivery of hot food exiting the kitchen. A 22-foot-long cooler accommodates farm-fresh food deliveries and remains separate from freezer items to support food safety and promote accessibility and organization for kitchen staff. Separate entrances to the freezer and cooler bolster the unencumbered workflow. Designated staff bathrooms and a non-food service area break room allow employees to enjoy staff meals and maintain food sanitation best practices.
The 7,000-square-foot Phoenixville location seats 275 across the front of the house dining room, bar and patio areas, which include two fireplaces and two fire pits.
Early on in the project, Lombardi met with the Sedona Taphouse franchise founder Dennis Barbaro at their flagship location in Midlothian, Va., to understand their vision for the restaurant’s design concept and learn about the franchise manual.
“Getting that guidance from the beginning really saved us a lot of time, money and energy,” says Trout. “It was amazing to see him work with the general contractor on the ground — he’s thinking at a level way beyond and he intrinsically understands what layout and materials to use. We had to get our signage approved by the Phoenixville Historical Architectural Board, and Joe knew just what materials and color palette to use so that we could achieve approvals.”
Architetra, p.c. is a full-service architectural firm with project experience covering a broad range of commercial and residential project types including restaurant, retail, educational, industrial, automotive, corporate, gaming and horse racetracks, custom homes, additions, multi-family residential and housing developments. For more information, email [email protected].
SOURCE: Architetra, p.c.
