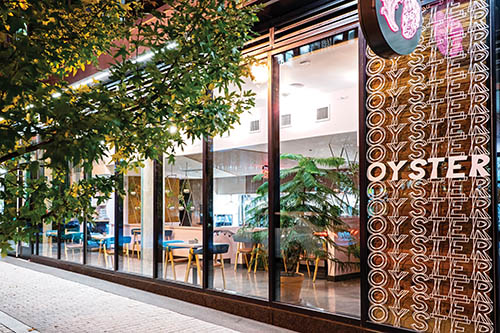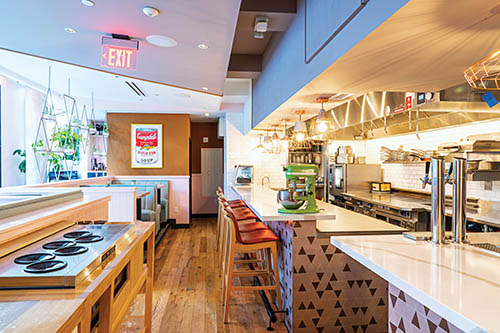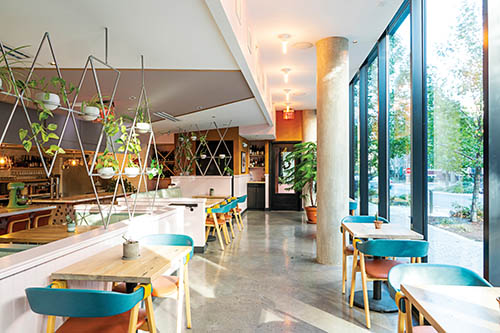By Griz Dwight, AIA, LEED AP
Crafting smaller, purposeful F&B spaces.
In the dining landscape, the mantra “smaller is better” has become increasingly relevant. This shift emphasizes the industry’s move toward compact yet highly impactful restaurant designs; in line with changing consumer habits, there is a renewed focus on creating intimate and highly efficient spaces that deliver exceptional experiences. By examining these changes through the lens of Oyster Oyster — a 1,047-square-foot restaurant in Washington, D.C. — we can explore how thoughtful design helps achieve both intimacy and efficiency in smaller F&B footprints, and ways to embrace a design philosophy that marries aesthetic appeal with operational efficiency.
Enhancing Operational Efficiency

Operational efficiency is a cornerstone of modern restaurant design, with strategic layouts and optimized workflows playing a critical role in enhancing both the guest experience and back-of-house productivity. Prioritizing the integration of state-of-the-art technology and ergonomic considerations to streamline kitchen operations contributes to enhancing service speed and accuracy, something crucial in layouts that can only accommodate limited numbers of guests.
Assessing the optimal number of employees and the spatial requirements for effective operation is a key aspect of the design process. We recommend implementing strategies to streamline kitchen workflows, such as incorporating ergonomic workstations and strategically placing equipment. These design choices not only support staff efficiency but also reduce physical strain and enhance overall performance.
Preserving the Dining Experience
Creating environments that offer a rich and enjoyable experience for guests is essential, and has become imperative with the trend toward smaller footprints gaining steam. To enhance the dining experience while keeping spatial constraints in mind, consider the following strategies:

• Inviting Ambiance: Crafting an inviting ambiance involves thoughtful use of lighting and decor to create a welcoming atmosphere. Large windows can enhance natural light, making the space feel bright and airy. Design features that reflect the restaurant’s identity, like hanging greenery or intentional accents, should be integrated to emphasize the space’s unique character and create a memorable experience for guests. These elements enhance visual appeal and foster a sense of comfort and connection, inviting patrons to enjoy their dining experience.
• Acoustic Optimization: Optimizing acoustics is crucial for ensuring a pleasant dining experience. Selecting materials and design elements that minimize noise and enhance sound quality contributes to a cozy atmosphere. Careful attention to how sound travels within the space can prevent conversations from being drowned out by background noise, allowing guests to enjoy a comfortable and engaging dining experience. Acoustic treatments and thoughtfully chosen materials can significantly impact the ambiance and guest satisfaction.
• Aesthetic Integration: Achieving aesthetic integration involves harmonizing design elements to create a cohesive and visually appealing environment. Focus on using materials and decor that align with the restaurant’s overall theme or ethos, ensuring that each element contributes to the space’s unique character. Consider incorporating both traditional and contemporary design features to create a balanced and inviting atmosphere. The use of textures, colors, and materials should enhance the dining experience while maintaining visual harmony.
Case Study: Optimizing Spatial Use
Oyster Oyster is a vegan oyster restaurant located in Washington, D.C.’s Shaw neighborhood that exemplifies these strategies in practice; in its compact footprint, optimizing spatial use was crucial to ensuring that every inch of the compact space contributed effectively to a seamless dining experience. We began by conducting a thorough analysis of traffic flow and spatial dynamics. This involved mapping out foot traffic patterns to strategically place key elements such as entrance points, service stations and restrooms. Our goal was to minimize congestion and enhance the ease of movement within the space, improving guest comfort and operational efficiency.

Seating arrangements were thoughtfully designed to balance intimacy with functionality. By incorporating versatile seating options and flexible layouts, we ensured that the restaurant could accommodate various group sizes and dining preferences. This adaptability allows the space to serve different needs without sacrificing comfort or aesthetic appeal. In similarly constrained spaces, utilizing convertible furniture and modular design elements can help to facilitate the dynamic use of the space, making it adaptable for both casual dining and more formal gatherings. Thoughtful integration of elements like these ensures that the restaurant’s compact footprint is used to its fullest potential.
Oyster Oyster also features an adjoining “Oyster Garage,” a semi-closed, casual outdoor alley designed for private events. This laidback space offers food, cocktails and vintage pinball games, providing a unique and enjoyable experience for small groups. By incorporating multifunctional design elements, we ensured that the Oyster Garage could adapt to various needs and occasions. This flexibility allows the space to host a range of events, from casual gatherings to more formal celebrations, without compromising its aesthetic appeal or functionality. This versatility enhances the restaurant’s ability to cater to diverse guest needs and preferences.
Feedback Loop Implementation
A crucial aspect of maintaining efficiency and satisfaction is the implementation of feedback loops. Establishments should implement mechanisms to collect feedback from both staff and guests, enabling the architect/designer to continually refine and optimize the space. Regular staff feedback helps identify areas for workflow adjustments, improving operational efficiency, while guest feedback provides valuable insights into their dining experience, ensuring that the space remains responsive to their needs and preferences. This ongoing refinement process helps maintain high standards of service and ensures that the restaurant continues to meet evolving expectations.
By embracing these principles, restaurants can create smaller, purpose-driven designs that can achieve a balance between intimacy and efficiency. Reinforcing a commitment to optimizing spatial use, enhancing operations and preserving the dining experience ensures that every design is not only visually compelling but also functional, providing exceptional experiences in even the most compact of spaces. By focusing on these core principles, restaurants can create spaces that not only meet the needs of today’s diners but also set new standards for the future of restaurant design.
— Griz Dwight, AIA, LEED AP, is the principal and owner at GrizForm Design Architects, located in Washington, D.C. Founded in 2003, the firm is a leading hospitality architecture and design studio with award-winning work and a team who prides itself on craftsmanship, attention to detail, awareness of historical context and innovation.

