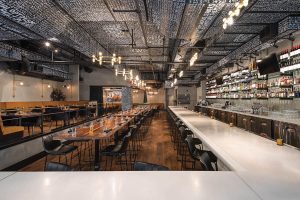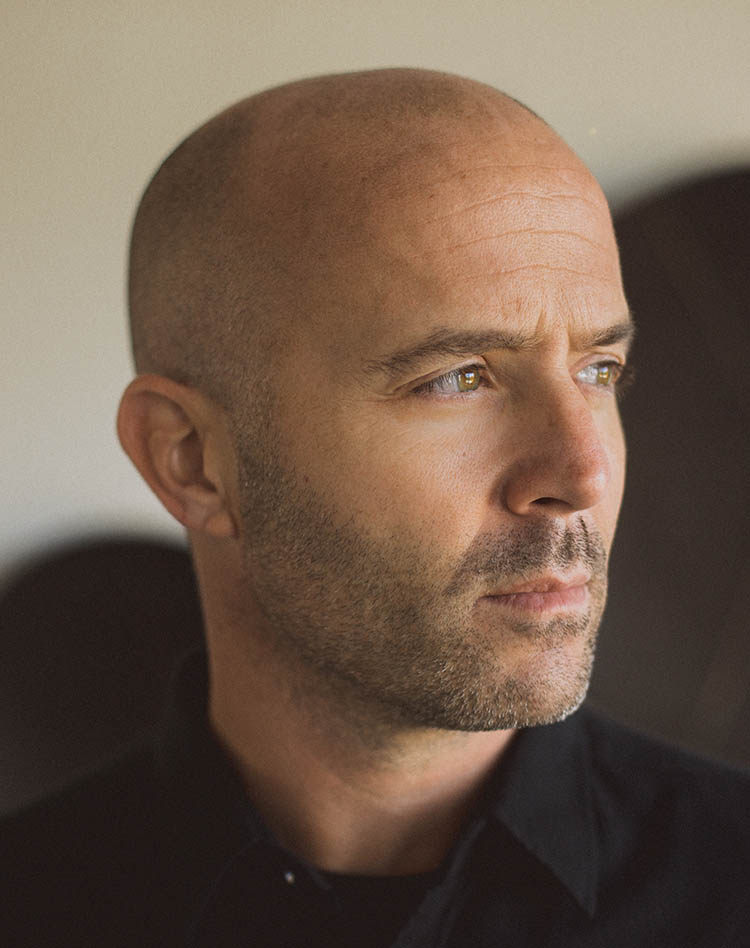— By Jared Bradley —
Anticipating the future of wellness F&B in construction.
Participating in the wide world of architecture, design and construction takes on different meanings to each individual, especially when it comes to cultivating spaces that speak to each client’s ethos and purpose. The pinnacle of good commercial construction comes from marrying a brand’s concept with a design that meets the evolving needs of its industry –– in the case of food and beverage (F&B) spaces, we’re seeing an increasingly popular shift toward incorporating health and wellness aspects into the built environment. From the onset of my career, I’ve viewed elements of health and wellness at the forefront of each project’s conversation — not just an afterthought or trend piece.

Jared Bradley, The Bradley Projects
Successful projects don’t come from landing the biggest project or funding, but stem directly from creating responsible construction that values progressive, sustainable architecture and design. Wellness isn’t just a trend, it’s a core element that is inherent to great projects that benefit both the client and community as a whole.
What Does Construction Have to Do with Wellness?
It’s difficult to define wellness spaces through a one-size-fits-all approach. Health should be individualized, catering to the needs of specific groups of people through clever, thoughtful design elements. Context-driven design is key, allowing communities to define the purpose and focus of the spaces that serve them. Elements such as natural light, organic materials and air quality are key in crafting user-oriented spaces, though these aspects can be used differently, tailored to meet the goals of individual projects.
The approach to wellness differs from project to project; at times, we inherit the architectural elements of an existing structure, such as limitations to the quality of space and natural light. It’s best to take these projects one step at a time, creating our own look by putting in the work to make an operable yet airy environment. Regardless of the challenges or end goals of a space, the principal design goals remain the same: how can we cultivate a space that promotes the health of users while facilitating efficient operations?

PHOTO: Ford Photographs
Pulling this concept over to F&B, interiors should welcome users in, inviting them to stay awhile as they find their new favorite spot, whether it be a restaurant, coffee shop or juice bar. Incorporating natural materials into projects is key; they create a great touchpoint to bring the outdoors in, establishing those biophilic elements as a staple of the experience. More and more, we’re seeing people bringing in “natural” materials just to stain a different color or manipulate them in another highly-manufactured way. Why would we want to bring the wonders of the outdoors into our projects just to alter them? As for other materials, balancing textures like plaster and sheetrock can be effective, creating a depth and contrast, draping the space in those rich, natural earth tones.
It’s also important to effectively utilize technical systems to improve air quality so visitors can quite literally breathe easier in the establishment. From a construction standpoint, it’s important to avoid using volatile organic compounds (VOCs), harsh chemicals and synthetics –– it really does make a noticeable and perceivable difference in the final product.
Drawing Inspiration from Chefs, Customers and Patrons (Oh My!)
Before even setting foot on a job site, try to find inspiration in the operations of a F&B space; sit down with chefs to really understand their process as well as their cuisine. Just as we’re creating art with architecture, chefs create art with their menus and culinary creations. We want to create an architectural language that clearly speaks to their culinary perspective properly in the dining environment. Guests can tell when the food and the built environment are disjointed, with no attempt to create special moments of connection within the space. How can we help bring a chef’s vision to life, particularly in partnership with those that are very involved with their program? One way is to understand and adapt the nutritional concepts of the menu to find ways to integrate the culinary concepts into the construction of the space, whether drastically or in a subtle way.
There is also a need to shift towards prioritizing the health and wellness of employees through the infrastructure of the built environment. This comes down to seemingly minute details that actually make or break an experience for staff: the addition of natural light makes the world of a difference to employees (like chefs) who may spend long shifts during the day prepping back-of-house. There are numerous studies that directly link natural light to the wellbeing and happiness of employees; why wouldn’t you want to take the opportunity to create an environment that makes your staff happier and healthier? With higher employee satisfaction comes an inherent increase in positive customer experiences. Even taking a moment to think of how the back-of-house can either have views to the outside or even front-of-house, can make a dramatic difference.
When it comes to constructing the front-of-house, it’s key to approach projects from the mindset of how you want customers to feel and experience the space –– extract the higher purpose of your business. Set the stage with how you want each customer’s experience to play out; prioritize circulation, flow and efficient operations. Additionally, in larger spaces, an effective approach to balancing volumes and greater occupant loads is to create different rooms within one space, intuitively changing the monotony and scenery of the space so guests can find new discoveries around every corner, a technique we refer to as micro climates.
Where We’ve Been, Where We’re Going
The foundation of architecture begins with its purest form: we always think of the art gallery. Every project we approach, we tend to think of what a perfectly balanced art gallery feels like –– highlighting a client’s art, whether it be their cuisine, offerings or services. It’s our job to take it from there, spotlighting their work and incorporating elements of health and wellness that round out the experience.
That leaves the question: where are we going from here? As professionals, we should strive to create construction that listens to the natural progression of our society. Sure, we may want “Instagrammable” spots for patrons to take a photo or a funky lighting scheme from Pinterest, but what is that doing for the long term relationship between customers and businesses? Restaurateurs and their employees?
With the pandemic pushing an enhanced appreciation for mother nature, we’re going to see more and more of an emphasis on bringing the outdoors in when it comes to F&B spaces. People are becoming reintroduced to themselves, and nature, pinpointing what makes them happy and healthy. The most important thing we can do is take care of one another, and if we can play a minor role in that through constructing environments that bring people together while appreciating a great experience, I would call that a success.
— Jared Bradley, AIA, NCARB, president and founder of The Bradley Projects, seeks to create boundary-pushing concepts that fuel the evolution of built environments. With over 20 years of experience, Bradley has grown to understand the value of designing with well being and space-making in mind. His background is in architecture, urban planning, real estate development and general contracting. Projects range from single and multifamily residential projects to high-end restaurants, retail, mass transit and institutional projects.

