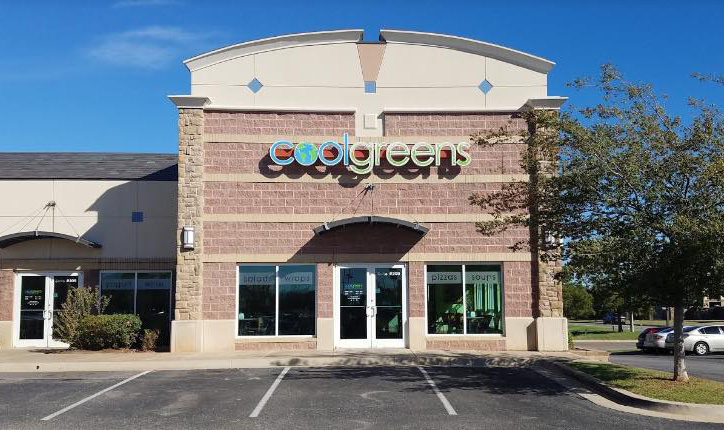Oklahoma City, Okla. — Coolgreens has teamed up with Interplan, a full-service architecture and engineering firm, to design a flexible prototype that can expand or contract in size based on market conditions. Coolgreens’ new base prototype utilizes a consistent kitchen design but allows franchisees to flex the space in the front of house as needed. Compared to its current 2,000-square-foot model, the adaptable prototype allows franchisees to choose a space ranging from 1,000 to 2,200 square feet, as well as elements such as a drive-thru and/or dine-in seating. “We are …

