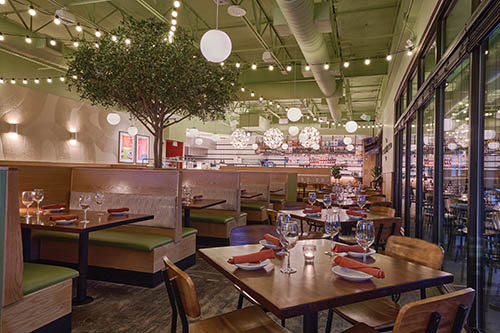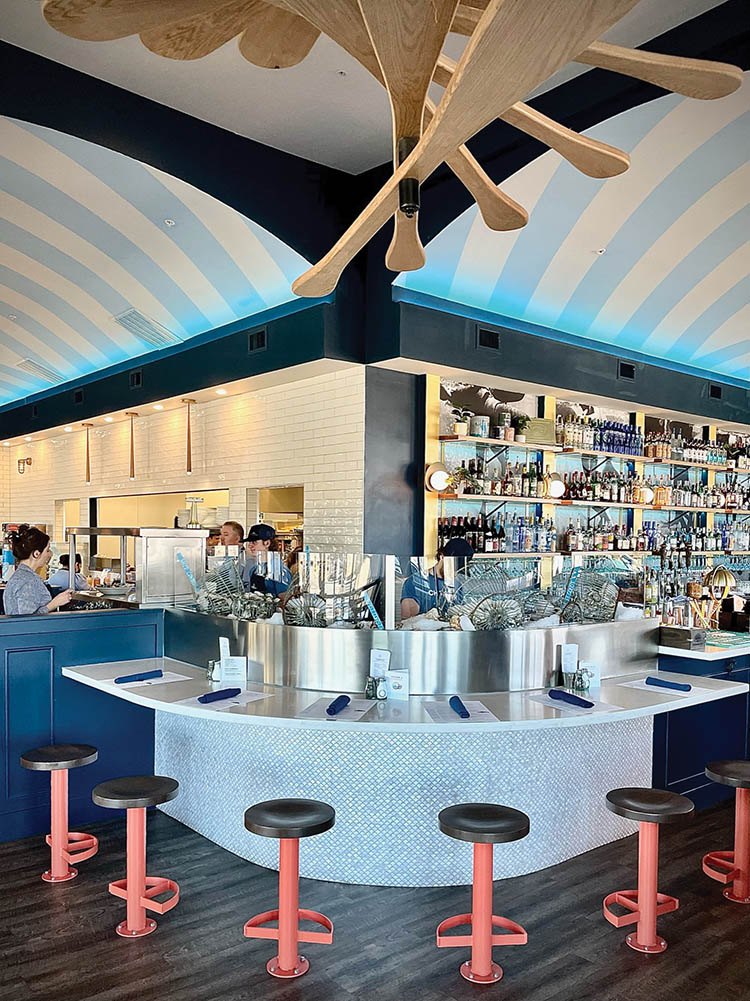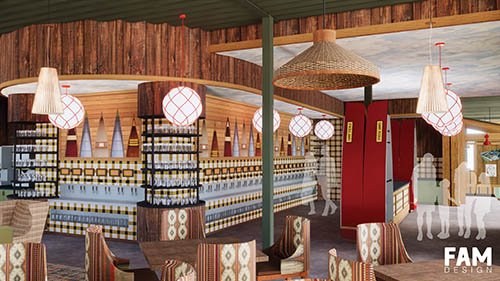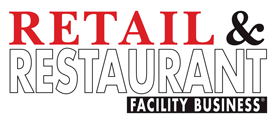— By Frank Mataipule and Megan Freckelton —
Elevated, upscale dining experiences are moving to more suburban markets.
In the past couple years, the restaurant sector has seen a strong movement in bringing what was once an urban, downtown experience into a more suburban market.
As designers focused on restaurants and hospitality, our strategies have also shifted. Whereas we once focused primarily on urban, downtown concepts, we are now working with several restaurant groups looking to move their work into suburban locations as these sites create more revenue, have added parking, tend to be less expensive to operate and give better dining experiences without having to go to a downtown area.
With so many downtown cores sitting empty, and rental rates remaining sky high even without the foot traffic that used to be, restaurant owners and developers are realizing it makes sense to meet customers where they are — while still giving them the urban core offerings they desire. Restaurant goers still want the type of dining experience they would find in an urban core — with local operators, higher levels of refinement in the food and unique experiences — but with the convenience of only driving a few miles from their home rather than downtown.

With this shift comes different design needs. This past year, our team has completed designs for several restaurants that would’ve previously lived in an urban core, but now reside in a residential area, including an oyster bar that has seen tremendous success in a suburban mixed residential and business environment; an authentic Italian concept that celebrates love for Italian food by transporting patrons to an Italian garden in the midst of the suburbs; and an intimate cocktail and raw bar from a James Beard award-winning chef that’s set in a suburban mixed-use space with restaurants, retail, bars and other commercial facilities. The last space, especially, is a prime example of a getaway for individuals, couples and families looking for a more urban experience, yet within closer proximity to home.
Through working with these restaurant groups, we’ve learned that restaurants now have different priorities when picking out their next site. Access, connectivity, parking and visuality are some of the biggest factors restaurateurs and developers are looking for these days to ensure the business can be found, is attractive and is easily accessible in a suburban setting. If there is a business area, large apartment complexes or hotel nearby, even better. It’s also important to have as much flexibility within the footprint of a property to offer different ways of laying out the space for larger parties, private events and smaller groups that will drive business in different ways. Other things that help: a great patio space with connection to the outdoors and being near large-density recreation areas where people naturally gather and are looking for a place to grab a bite to eat afterward.
In many suburban developments, there are a slew of development rules that must be observed, but there are still a few ways to differentiate your restaurant. Signage and patios are the first way to individualize your space. From the front, look for any way you can provide “curb appeal” to encourage patrons to choose your restaurant over the one next door. At our firm, we lean into warm lighting on the outside with string lights, interesting seating options and customizable umbrellas to protect from the sun or weather. Umbrellas communicate that you’re a restaurant while also building an exterior layer that sets your restaurant apart. Believe it or not, plants also go a long way in boosting curb appeal!

In addition to what you can and should add to your suburban restaurant exterior, it’s important to note a few things to avoid. If a site is too dated, it may not work. The energy level won’t be there with the surrounding community. Bad visibility also makes it tough to succeed. If you’re tucked into an alleyway or in a spot that’s hard to find, it may seem cozy and intimate to you — but if no one can find it, it won’t be a success as it will be too hard to get people in the front door.
Timing is also important. You don’t necessarily want to be the first one to open in a new development area as the patrons aren’t there yet. Look for a place that has an established community around with a few other businesses starting to pop up. That’s when it’s prime real estate time.
Another type of project our team works on frequently are eatertainment concepts. With the death big box retail, suburban malls turning and companies with major metro office spaces ending their leases in favor of remote work environments, the perfect storm has been brewing. With these large footprint commercial spaces now readily available, paired with heightened consumer interest in unique experiences closer to home, the market is ripe for a new player — giving way to the next-generation, elevated eatertainment concept.

While eatertainment is great for both urban and suburban audiences, many of these projects require a large footprint, and are naturally pushed into more suburban locations, though some are able to fit into new development mixed spaces, such as our nationwide Jaguar Bolera project, a new urban gathering spot with elevated eats and drinks, duckpin-style bowling and so much more. Jaguar Bolera was scheduled to open its first location in Raleigh, North Carolina, this spring.
Suburban eatertainment concepts are a great option for consumers that are looking for that unique experience closer to home, but also a great option for developers and owners with the draw of activities increasing foot traffic and increasing stay-time for patrons. And with many existing buildings sitting empty, these concepts can reduce the costs of starting from the ground up.

Another new eatertainment concept our team is working on with long-time client Robert Thompson is Camp Pickle, a pickleball eatertainment concept that is a celebration of national parks and camp culture of the 1940s, set to open in Denver next year.
As the effects of the pandemic continue to take different shapes in restaurants and retail, we see the desire for suburban experiences similar to what we’ve previously seen in downtown corridors continuing to increase, as well as the rise of this elevated eatertainment space. With a combined 35 years of experience in architecture and interior design in hospitality and restaurant design, we are excited to be at the forefront of creating social spaces with unique touchpoints that tell a story and provide new experiences. We’re always looking for the next opportunity to work with clients on projects where people gather — regardless of location. n
— Architect Frank Mataipule and Interior Designer Megan Freckelton are co-founders of FAM Design. Offering 35 years of combined experience in interior design, architecture and creative work, they specialize in boutique restaurant and hotel design, providing creative, concept-driven design backed with deep experience in the hospitality space both in-house and as the consulting design team. Visit: www.design-fam.com/portfolio.

