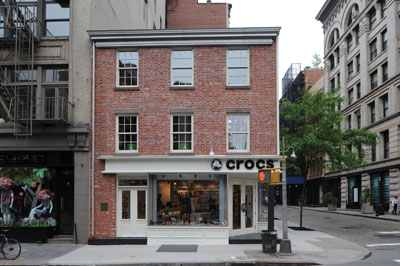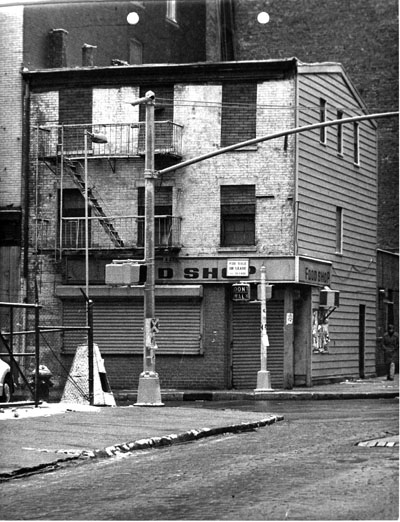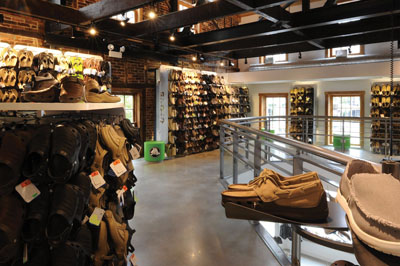Don Logay
Crocs’ historic restoration challenge: Creating a flagship retail store in New York’s SoHo district.
Crocs, Inc. is a designer, manufacturer and retailer of innovative casual footwear for men, women and children under the Crocs™ brand. First introduced in 2002, Crocs™ products today are sold in 125 countries and are worn by millions every day. By 2005, several distinct collections were being offered — with more than 120 shoe styles for every lifestyle — and the decision was made: It was time to establish a commercial retail brand presence.
Crocs chose to develop its first flagship store in the fashionable SoHo shopping district of Manhattan in New York City. The site selected was a three-story structure located at the busy corner of Spring and Wooster streets.
The challenge was to create a contemporary retail store in a seriously deteriorated space originally built as a single-family Federal-style house in 1818. It had undergone substantial changes over 187 years and was first enlarged for commercial use in 1850, after which the structure received six additional major renovations, including its most recent use as a popular neighborhood barbeque restaurant called the Tennessee Mountain Rib Company.
The location also included a second two-story attached structure on the north Wooster Street side that was in terrible condition and was also to be repurposed, restored and included in the final design/build.
In an initial on-site inspection with Crocs executives, San Diego-based ELAN General Contracting, Inc. began weighing the question: “What would it take to turn these severely deteriorated structures into a beautiful state-of-the-art retail facility?” The project was also to serve as a design prototype for all future Crocs retail stores nationwide.
Answering the Challenge
The signed lease launched 2 full years of preparation and pre-planning by a carefully assembled team of designers, architects and project managers charged with transforming these incredibly aged buildings into a basically new structure.
“It is extremely important to pick the ‘right’ team,” notes Adrian Johnson, CEO of ELAN General Contracting. “Successfully navigating the extreme requirements of a demanding historic restoration requires a top notch design/build team with both vast experience and construction expertise. Having the building owner participate from Day 1 is also extremely important.”
 Planning began with a national retail designer, William Morgan of Golden, Colorado-based Morgan Design Associates, who acted as project manager in conjunction with the contractor. Two highly respected New York-based architects were also enlisted to manage the design and planning. William J. Rockwell of William/Architect headed historic research and was the Landmarks Commission liaison for approval of design and materials, and prepared plans and specifications for both building exteriors. The New York Architect of Record was Donald W. Laukka of Minneapolis-based L&M Associates, Ltd., who helped plan interior improvements and mechanical systems.
Planning began with a national retail designer, William Morgan of Golden, Colorado-based Morgan Design Associates, who acted as project manager in conjunction with the contractor. Two highly respected New York-based architects were also enlisted to manage the design and planning. William J. Rockwell of William/Architect headed historic research and was the Landmarks Commission liaison for approval of design and materials, and prepared plans and specifications for both building exteriors. The New York Architect of Record was Donald W. Laukka of Minneapolis-based L&M Associates, Ltd., who helped plan interior improvements and mechanical systems.
The final approved plan called for completely removing and rebuilding the structural interior of the landmark-protected primary building and restoring the Spring and Wooster Street exterior walls to match the look of a 1920s photo that was on record — reusing as many of the original materials as possible. Also, the plan called for completely demolishing the adjacent non-protected building on Wooster, which was to be replaced with a unique and visionary all-glass addition designed by Morgan Design Associates.
The overall combined footprint would provide 1,850 square feet of new retail space on each of two floors linked by a dramatic circular staircase.
Getting Underway
 One major complication was blending both old and new in a look and manner acceptable to the NYC Landmarks Preservation Commission that now closely governs the newly emerging historic SoHo “Cast-Iron” District.
One major complication was blending both old and new in a look and manner acceptable to the NYC Landmarks Preservation Commission that now closely governs the newly emerging historic SoHo “Cast-Iron” District.
Note the word: “acceptable.” Acceptance is a primary concern for any contractor, owner or tenant that may be considering, planning or constructing a commercial retail design/build project that falls under the “Historic Restoration” classification. It is also something one must be aware of, and must keep in mind — and that one will have to deal with — on a continuing basis throughout such a project.
“Special considerations are required at virtually every step of the historic restoration design/build process,” states Morgan. “Having consultants who are well-versed in historical documentation, historical materials (and assembly of these materials), along with insight into various Landmarks committee member’s specific agendas, is an extremely valuable asset to have all throughout the presentation, approval and construction process.”
Avoid Budget-Busting Delays
The ongoing challenge from start to finish lies in dealing with a variety of Landmarks committee members, who often have individual theories and varied guidelines regarding what they feel is appropriate for the neighborhood and the historic preservation of the property.
Additionally, historic restoration governing committees often have many members who are generally not well versed in architecture and/or construction. This is further compounded by each member’s differing views, which often leads to budget-busting time delays. Avoiding confusion and sidestepping potential problems requires a special awareness and attention to detail throughout the project.
Start by thoroughly understanding the Landmarks (or any review board) approval process. Allow plenty of extra time for “show-and-tell” presentations, the frequent rescheduling of presentations, as well as budgeting for the cost of these presentations and the extended wait-times for various approvals, all of which will likely be your responsibility.
Also, review boards can and do change personnel frequently. So be aware of this and make it one of your design/build team’s primary responsibilities to maintain continuity both in planning and communications as each new board member emerges with new agendas and ideas. Maintain strong alliances through networking and ongoing referendums.
Staying On Track, On Schedule, On Budget
Once you are underway, your ability to quickly and efficiently locate sources for various restoration materials and/or the installation of these materials is critical, as the production (or reproduction) and installation of same is truly a specialty.
Great resources are a must.
“Historic restoration begins with typical costs that most often escalate very quickly and quite significantly,” notes Johnson. “The reason is the many hours and days it takes to solve unique problems, such as recreating and reconstructing certain unforeseen items, which then require countless reviews, meetings, hearings, approvals and so on. With the Crocs project, this went on for nearly 2 years.”
 Costs can easily double due to surprise structural issues, which require unforeseen material acquisitions and additional installations, more inspections with changing Landmarks design interpretations and final approvals.
Costs can easily double due to surprise structural issues, which require unforeseen material acquisitions and additional installations, more inspections with changing Landmarks design interpretations and final approvals.
Case in point: On the Crocs project, none of the decorative lentils above the doors and windows were reusable. Thus, exterior restoration was halted for days while the best versions were carefully removed and delivered to a local specialty shop that cast historically accurate duplicates to replace the disintegrating lentils. However, once delivered, they could not be installed until fully approved by the Landmarks Commission. All while the budget clock continued to tick away.
Been There, Done That
Different areas of the country and the complexity of a given project determines the additional costs involved. In New York, for example, you can figure about double the cost and timeframe for completion of a historic restoration project. Approvals alone can take from 3 to 4 months per presentation.
The Number 1 consideration with historic restorations is anticipating how it will ultimately impact your budget. Here, the golden rule applies: Time is money — and having a knowledgeable expeditor will save the day time and again throughout the entire process of presentations, scheduling, budgeting, applications, inspections and sign-offs.
Here are a few more tips for historic restorations:
• Know the time period and design classification of the building to be restored.
• Determine the interest level of the Landmarks committee regarding your project.
• Study the surrounding neighborhood and get to know the residents.
• Meet and interact with adjacent tenants and property owners.
• Use a well-versed permit expeditor that fully understands the processes involved for initial approvals and both interim and final inspections.
• Also have a thorough understanding of:
– All required inspections,
– Special permits and parking laws,
– Approved hours for construction activities,
– Structural erection requirements,
– DOB, DOT and other regulatory requirements,
– Material disposal and material storage requirements.
These items are all extremely regulated, complicated and can be very expensive — especially in the downtown areas of major cities — and resulting variables can range anywhere from 10% to 100%.
“Certain assumptions can be calculated, while others are like a surprise birthday party,” Johnson says. “You never know until you get there. Awareness and a good, experienced team are your best defense.”
Still, It Can Be Done
After more than 2 years of challenging work — filled with twists and turns, local and federal agency interventions, neighbors opinions and the local press offering good, bad and indifferent viewpoints — on May 1, 2010, the project was completed to everyone’s satisfaction and the keys were handed over.
“It truly demonstrates how buildings and neighborhoods endure… reassembled, restored and revitalized,” Johnson says.
One week later, on Saturday, May 8, 2010, a gleaming new Crocs flagship store opened to rave reviews as the latest shining star in the trendy and fashionable Historic Cast-Iron District of SoHo.
Within 2 days, it became the top grossing location of the 100-plus Crocs stores nationwide that have since been designed and built by the same design and construction team — and, as originally planned, in the course of completion it set the tone design-wise for every Crocs store that followed.
During this process, Crocs also ordered five more challenging historic restoration design/build projects that included retail stores in Boston’s legendary Faneuil Hall meeting and marketplace (built in 1742); a building on Columbus Avenue in New York; the Third Street Promenade in Santa Monica, California; Chicago’s famed downtown Palmer House Hotel; and the fabulous Princess Kaiulani Hotel on Waikiki Beach in Hawaii — all of which were landmark-protected properties.
